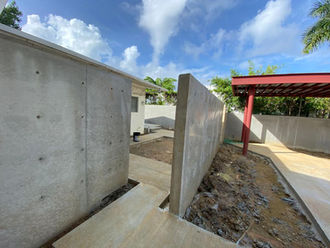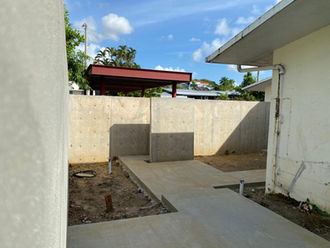

Garden Meadow

Urb. Georgetown
Garden Meadow C-3
Guaynabo, Puerto Rico
2018
Garden Meadow
The project consists of the remodel of a single unit family residence, located in the Georgetown Suburban Housing Development in Guaynabo, P.R. This 50's development stands out for the design of its houses, which originally carried the Mid Century style. Nowadays, there are only a few residences that have kept the style. One of them is Ms. Ribera's.
This site is 940.80 sq mt and has a construction area of approximately 2,562.78 sq ft (238.09 sq mt). Our intervention consists of the remodeling of the residence's surrounding patio and kitchen.
The goal consists of creating an oasis, by establishing open and covered terraces among green spaces, that are accomplished by the creation of gardens with a myriad of trees, shrubs, lawn pads, benches, and still water fountains. The selective use of concrete benches, concrete walls, and paved paths combined with vegetation, allowed us to create private, and serene green spaces that induce the user to immerse into a sensorial experience. Additionally, the kitchen will be remodeled to take advantage of the views to the gardens it has, due to their proximity.
The client asked for space to park 2 cars. This will be provided by a lightweight canopy located in the front yard. All mechanical systems, tools, and machinery will be located in a storage room that will be disguised by covering it with vegetation. This will allow the volume to merge with the landscaping.






















